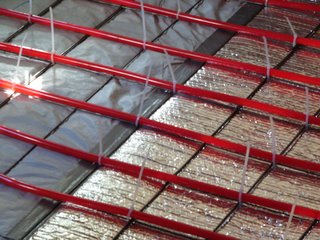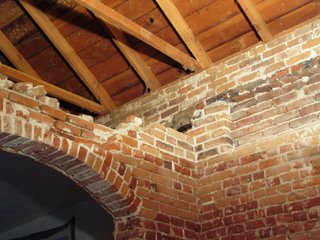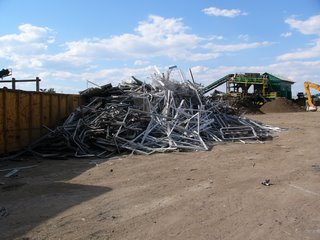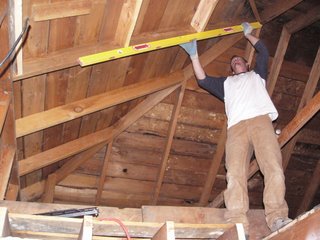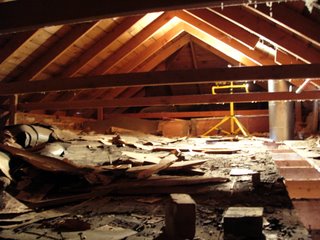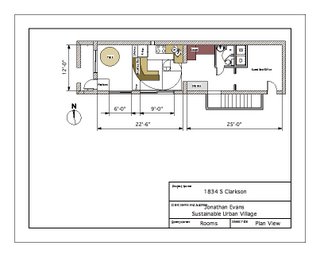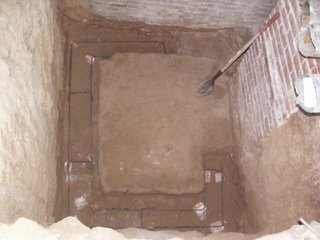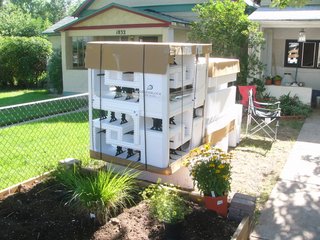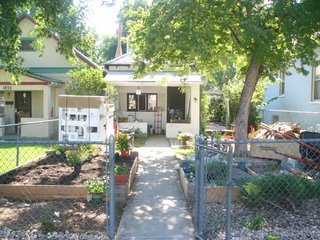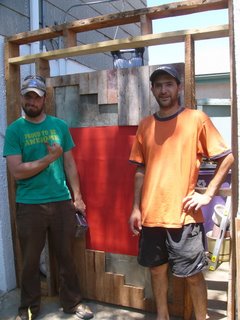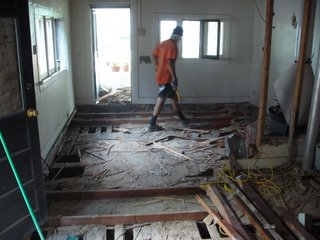Home Stretch
Happy Holidays!
We awoke to a Front Range Blizzard this morning that swirled up from the Gulf of Mexico to dump up to two feet of plump, puffy, powder on the Colorado capital... Hey, A little bit of alliteration never nusanced no one.
So after doing a little shoveling and grabbing a Duffy roll, we buttoned in to finish hanging drywall, fire off a blog entry, and enjoy the warmth of hydronic radiant heating flowing beneath our feet.
Zach and I have been joined for the last month by our old friend Brandon from college. Brandon is the funny looking guy with the "Del Soto Bail Bonds" sweatshirt holding the tape. Brandon just got out of the Army in September, went on a little road trip, and got married to his wife Larisa for the second time down in Costa Rica (it has been observed that lots of Army couples elope). He arrived in the mile high city in Novemeber and became the company's first payroll employee.
Brandon's arrival to the team has been motivating. We've powered through buttoning up the bathroom, finishing and staining the concrete slab, insulating the entire house (we used among a few other kinds of insulation a product called "Ultratouch" made from recycled Blue Jean Cotton), sealing air leaks with foam, and lofting the kitchen ceiling (a massive task worthy of a special nod from the guy who worked on the computer while Brandon and Zach magically built another little house inside this little house). We passed our final rough electrical inspection last week and have been hanging drywall ever since. Lights, switches, a shower, a toilet, heat, and a few clean surfaces to look at! Now for the custom bamboo cabinets being crafted by our friend and neighbor Martin Shea, an esteemed, local cabinet maker who's really helped us out.
The concrete slab went in a few weeks ago, and its four inches of thermal mass store the heat of the hot water running through the tubes to provide a smooth-feeling, long-lasting, and highly-efficient form of heating. The biggest efficiency comes from how this heating system interacts with the people that live in the home. Radiant in-floor heating is designed to warm the occupants of the room, rather than the room itself. Hot water running through the tubes radiates heat directly into the your feet and warms the body from the inside rather than having to force hot air to warm the body from the outside through a pretty thick skin (in some).
The heat is provided right now by a Nortitz "on-demand" type water heater that's capable of providing up to 193,000 BTUs at up to 5 gallons per minute. This little guy (it's a 2'x3' box that mounts on the wall) is impressive! It provides enough hot water to heat the floors and take care of all the domestic hot water demands. The best part is that there aren't 60 or 80 gallons of hot water down there constantly dissipating heat and constantly needing to be warmed up again wasting fuel. This Noritz only kicks on "on demand", thus representing a huge efficiency in energy use.
Things are looking good here at the bungalow. She's starting to show her beautiful face. Now we just have to dress her up for the ball.

